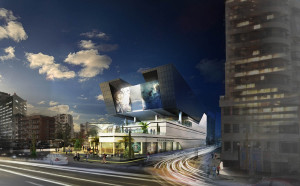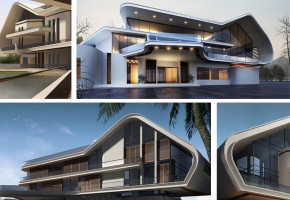Lebanon
Tayouneh Mall
10 years, 10 months ago
Posted in: Lebanon, Projects
Comments Off

Function: Mixed use
Built up area: 42200 sqm
Location: Tayouneh, Beirut, Lebanon
The concept was to create a public plaza in a dense urban city capturing citizens and leading them to interact with retail space. Merging the plaza and the Mall creating an outstanding mixture of both spaces, by a series of overlapping terraces leads the flow to the upper cinemas theater.
This entry was posted on Thursday, January 30th, 2014 at 3:44 am
You can follow any responses to this entry through the RSS 2.0 feed.
